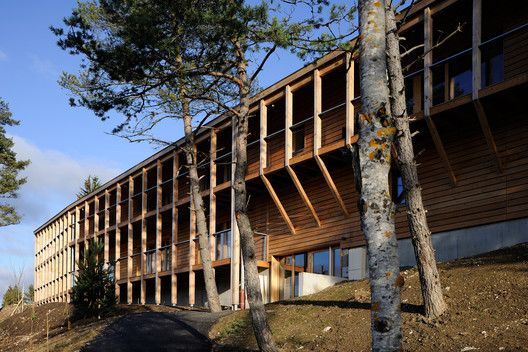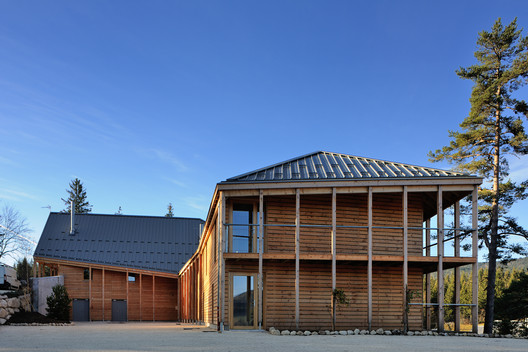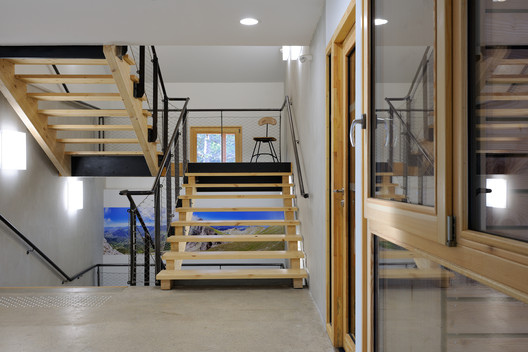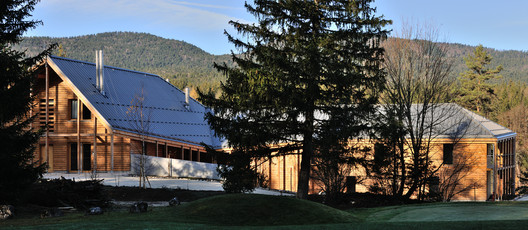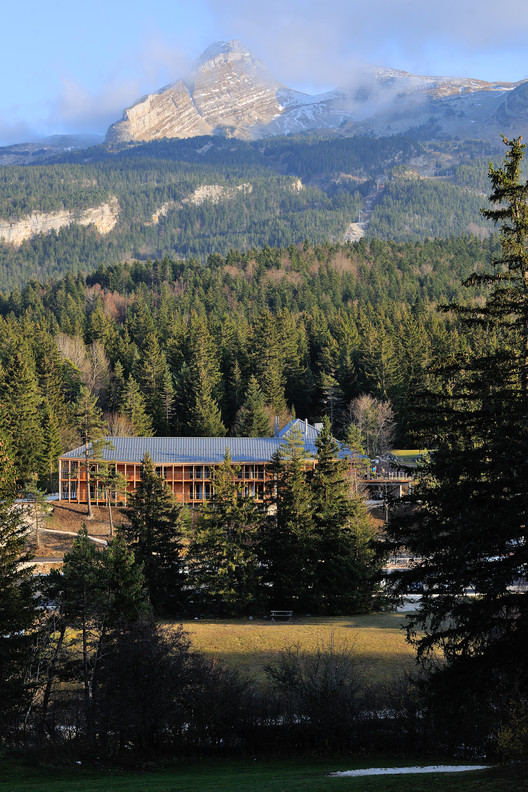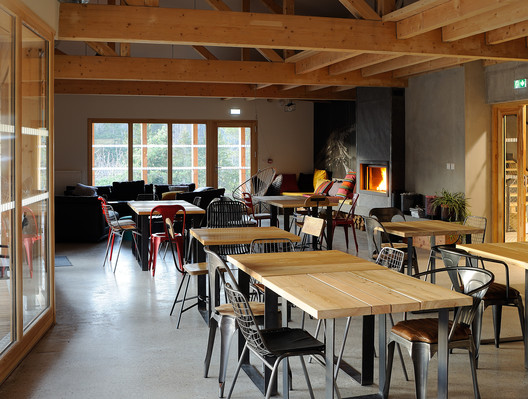
-
Architects: Brenas Doucerain Architectes
- Area: 701 m²
- Year: 2019
-
Photographs:Studio Erick Saillet
-
Manufacturers: Bailey, Be Cabling, CFA, Chape Carrelages, Hours, Laurent, Sealing: Sobrabo, Torres

Text description provided by the architects. At the gates of the natural area of les Hauts Plateaux du Vercors in the French Alps, three athletes of high level in biathlon sent us to design a mountain hotel with a sporting vocation and likely to ensure their reconversion. The municipality of Corrençon-en-Vercors offers them a site on the banks of the Vercors highlands reserve, 2 steps from the Nordic ski area. The order was fuzzy and the budget tight, the project slowly matured and allowed to test a stammering program, to concretize a will remained in the state of abstraction in the spirit of these Olympic medalists.



The steeply sloping terrain at an altitude of 1,200 meters has led us to a location close to the road and networks in the North. The plot opens on the south side on a virgin site of any construction in full natural area of the Regional Natural Park of Vercors. An L-shaped volume slips to the edge of a coniferous forest, facing the great nature, on contour lines as close as possible to the natural terrain. The volume breaks or biases and is anchored in the ground, where nature has made a place for it, between fir trees and stones, embankments and flats. The building is covered with a large overflowing roof whose wide past protect clearly facades terraces and balconies of snow.

The design of the structure is mixed, concrete slabs and slabs, systematically apparent and left rough in the interior wall and sanded slab, solid country fir for mezzanine floors, balconies and terraces, wall wood clad with planks untreated douglas pine. The long railing is a one-piece stainless steel net, stretched and fixed on the wooden posts without intermediate amounts. The cover is lacquered and a recessed guteau refines the bank and enhances its bias cut.

The composition of the L-shaped plan allows organizing the living spaces, kitchen and dining room in the South, on one level with the high level of the ground while the gyms, hot and cold baths, sports equipment are located at a level below, on one level with the service yard in the North. The 16 rooms spread over two levels in the other wing open on the sunset. Those of the floor benefit from roof spaces to accommodate additional beds. They develop in a narrow frame of 3m05 and open any width and any height on a wide spinning balcony.






.jpg?1572002859)



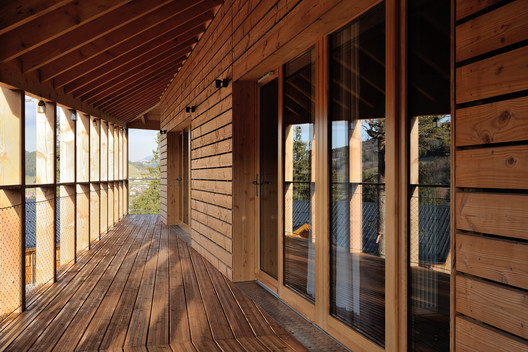
.jpg?1572002859)
